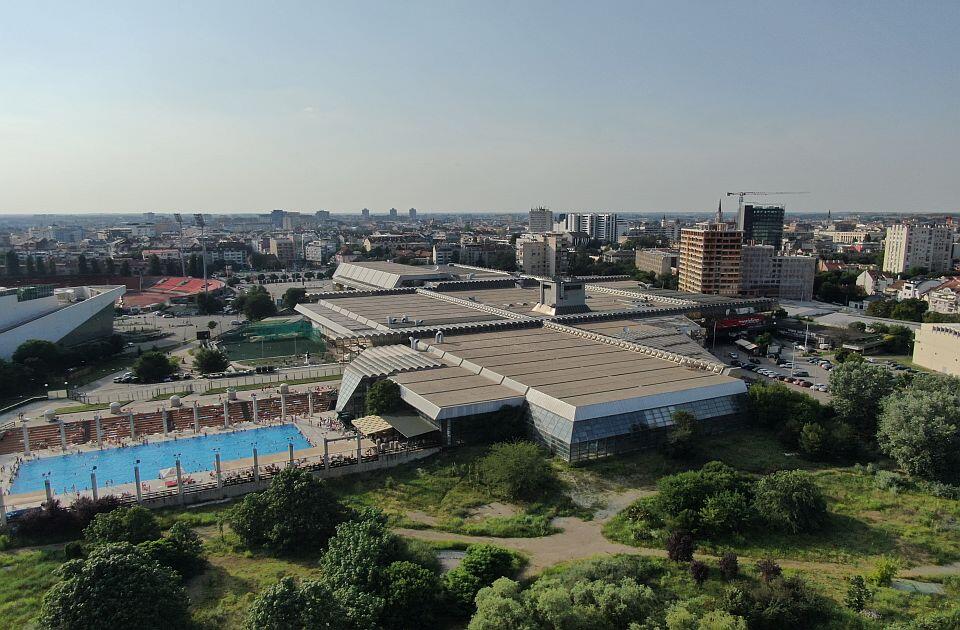Although Spens will largely retain its current appearance, if everything planned is executed, there will be visible changes.
This continues the modifications to the surroundings of Spens, diminishing its visual dominance. The "Promenada" shopping center has been built, and work on a large residential building at the corner of Radnička and Sutjeska is nearing completion, leaving Spens overshadowed by these new structures.
A review of the draft decision reveals that the building of the Sports and Business Center Vojvodina is being reconstructed to have better social, business, and energy functions.
The document does not provide details on what exactly this reconstruction will entail, but it is known that the City had previously hired experts to prepare it, and the details will be made public when the local authorities decide to announce them.
While waiting for information on how the interior of Spens, as well as the installations, will change, the draft urban plan shows that parts of the building will be demolished. The first to be demolished will be the area currently occupied by mini-golf courses, where two floors will be added.
Then, the demolition of part of the western plateau (near Medison) is planned, with the construction of a ground-level section. The new spaces are intended for sports facilities, the expansion of the training hall, and other purposes.
Urban planners indicate that the demolition of the open pool complex is planned, which is interesting considering that the open pool was finally completed in 2011 after waiting three decades for its construction. The plan shows that the existing pool complex will be replaced by a new open pool complex.
The existing technical tower, about four to five stories high, will not be demolished but will undergo an upgrade and reconstruction, bringing it to five stories with a total height of 25 meters. A restaurant with an observation deck will be located at the top.
Regarding construction, completely new garages and a hotel are planned.
The existing multi-story garage is set to be demolished and replaced with a new one with six levels (two basement levels, a ground floor, and two upper floors). Additionally, there is a provision for an underground garage without limitations on the number of underground levels beneath the plateau facing the stadium, but it must be built in such a way that it does not interfere with the maintenance of events on the plateau.
As for the hotel, it has been mentioned in previous plans for the Spens area since its construction, primarily for the accommodation of athletes, but its location has constantly changed.
Now, the chosen location is the green space and parking lot seven meters from the Faculty of Sport and Physical Education (DIF), where it will be possible to build a 16-story hotel with a capacity of 300 beds. The hotel will have a base with dimensions of 30x17 meters, and underground, it will have a larger area for a garage to meet its needs.
The plan also mentions the construction of a park along Bulevar Cara Lazara, which is already well underway. Urban planners have recommended that all existing green areas be preserved and expanded where possible, including, of course, green roofs.
It should also be noted that the exact location and area are not clearly shown in the graphics, but the text states that a five-story building with 100% plot occupancy, with the possibility of underground parking levels, is planned at the corner of two boulevards.
This planning is possible because the City of Novi Sad still owns hundreds of square meters at the corner of Bulevar Oslobođenja and Bulevar Cara Lazara, i.e., almost all public areas around the "Promenada."
The textual part of the plan states that at the corner of the two boulevards, city center content—an attractive business space with possible sports and recreational facilities—can be built, with the note that direct vehicle access from the two boulevards is not allowed, and the access will be defined by the urban planning project.
The General Regulation Plan for Spens and its surroundings (the official name of the decision is "General Regulation Plan for the mixed-use area between Bulevar Evrope, Bulevar Cara Lazara, Stražilovska and Žarka Zrenjanina Streets, Bulevar Mihajla Pupina, Jevrejska and Futoška Streets in Novi Sad—alignment of development and construction rules with accessibility requirements and others") can be reviewed at the Public Enterprise "Urbanizam" on Bulevar Cara Lazara 3, as well as in the Local Community Offices "7. jul" on Ulica Cara Dušana 27, "Vera Pavlović" on Gogoljeva 1, and "Prva vojvođanska brigada" on Dimitrija Avramovića 8.
The plan can also be viewed on the Novi Sad website, as well as on the Urbanizam website.
The public presentation of the plan will be held on August 28 at 10 a.m. in the "Vera Pavlović" Local Community Office.
Interested parties can submit objections and suggestions to the plan in writing to the Urban Planning and Construction Administration in Školska 3 by the end of the review period on September 3.
The Planning Commission will consider the received comments at a meeting on September 26 at 9 a.m. in the Blue Hall of the City Assembly.







