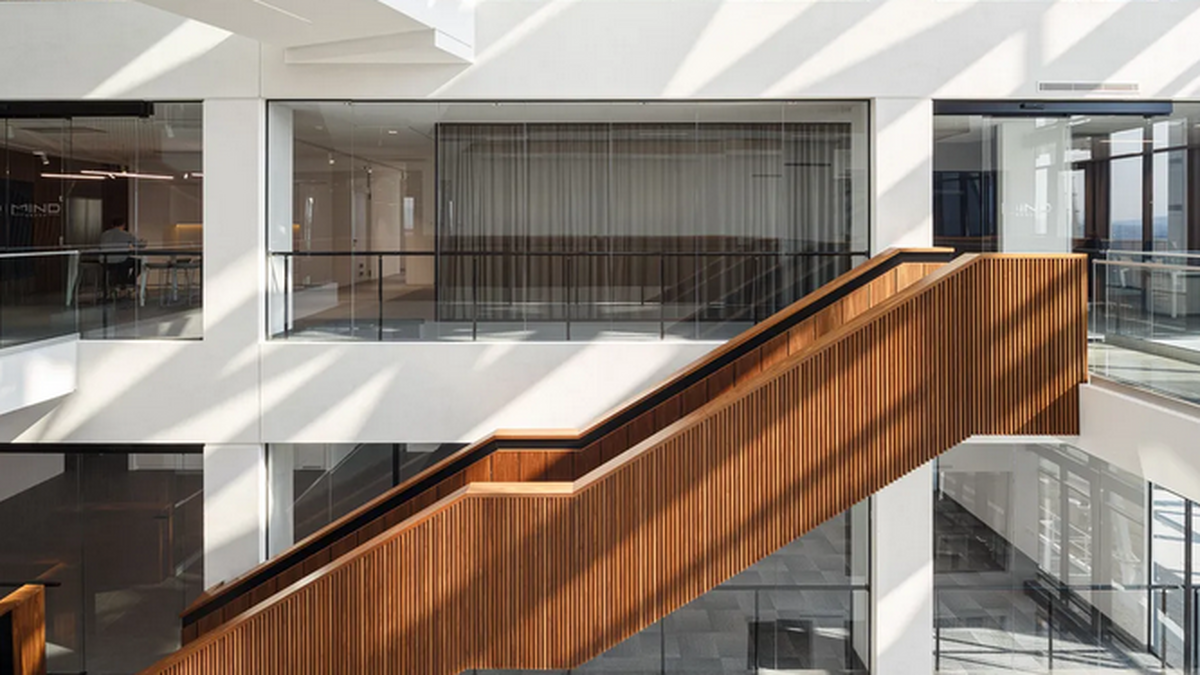The design team's idea was to conceive a building on an open glade in central Šumadija that emerged from the "soil of Serbia" as a cornerstone for future times, but also as a boundary between the past and the future, which lies in the exchange of knowledge and innovation, writes Superprostor.
The project brief required a square base to achieve a classic cubic form. Respecting the original task but transforming it in structure and the facade canvas, i.e., the envelope, a building with straight lines and a dynamic, activated form was designed. It resembles a stone raised on one side, yet still grounded in the soil from which it emerged, as seen in the geometry and cross-section, according to the architectural studio Mapa Architects - Predrag Milutinović.
The multilayered facade allows for better shading and sun protection while also creating a play of light and shadow in the space.
The building consists of two parts connected by bridges through an atrium, providing a new dimension of exchange, collaboration, and encounters in motion, with transparency in all segments of joint work and life. Fluidly placed communications create an ever-changing atmosphere that brings freshness to a typical workday.
The building is energy-efficient despite being highly exposed and open.







