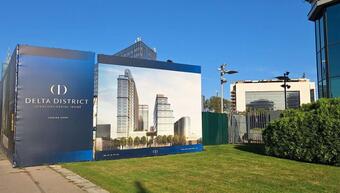The first phase includes the construction of a five-star hotel with all the necessary amenities for both guests and employees. As previously announced, this hotel will officially be part of the InterContinental brand.
The ground floor will feature an entrance lobby with a reception, a lobby bar, a restaurant, conference rooms, a banquet hall, as well as a kitchen and service areas.
From the third to the sixteenth floor, there will be 196 accommodation units, while the seventeenth floor will be designated for more luxurious suites, including a presidential suite.
The eighteenth floor is planned to house a special restaurant with a terrace, while the twentieth floor will be dedicated to a swimming pool and relaxation area.
The second phase of the project involves constructing an office building with business apartments within two interconnected wings. The complex will include a shared garage and commercial spaces on the lower levels, while the upper floors will feature business apartments ranging from 55 to 120 square meters.
The third phase will see the construction of another office building.
Within the complex, open parking spaces are planned in the southwestern part of the site, while the roadways will be located along the perimeter, ensuring that the central area remains pedestrian-friendly. Access to underground garages will be provided via perimeter roads and internal pathways within the complex.
The main entrance to the hotel will be on the northwest side of the site, featuring a dedicated drop-off zone, while the office buildings will have separate entrances from within the complex. The total planned number of parking spaces is 813, according to eKapija.


